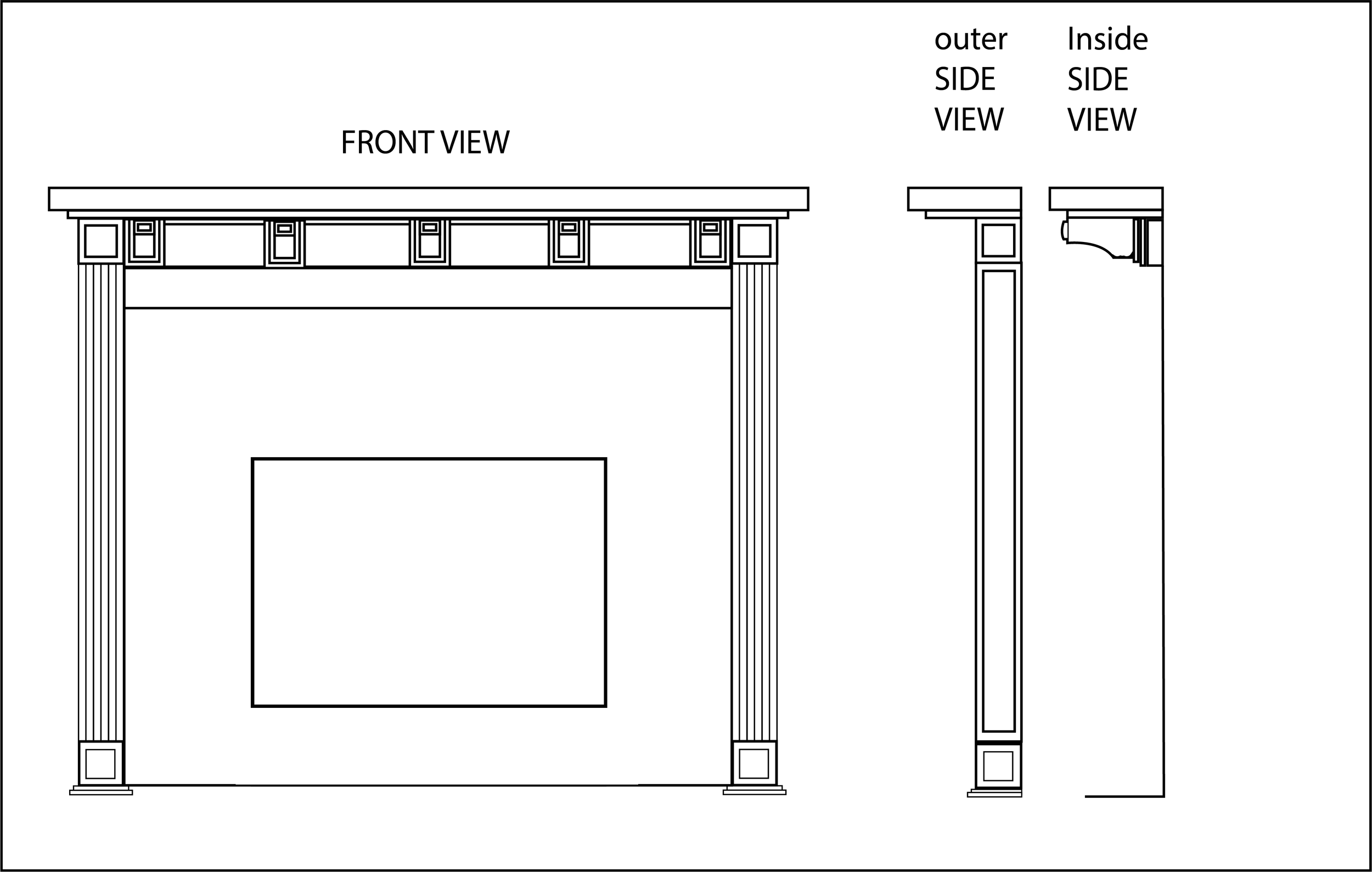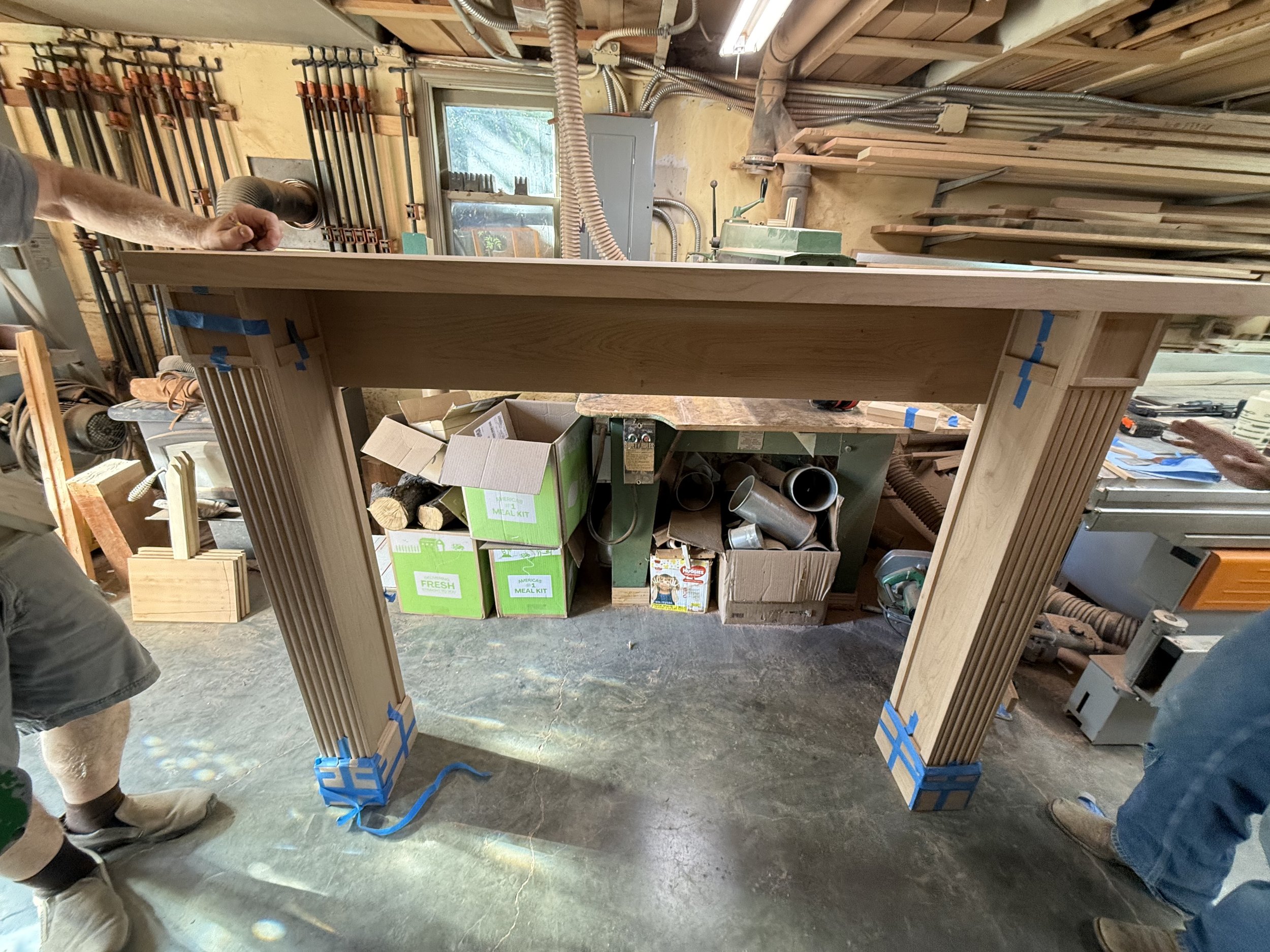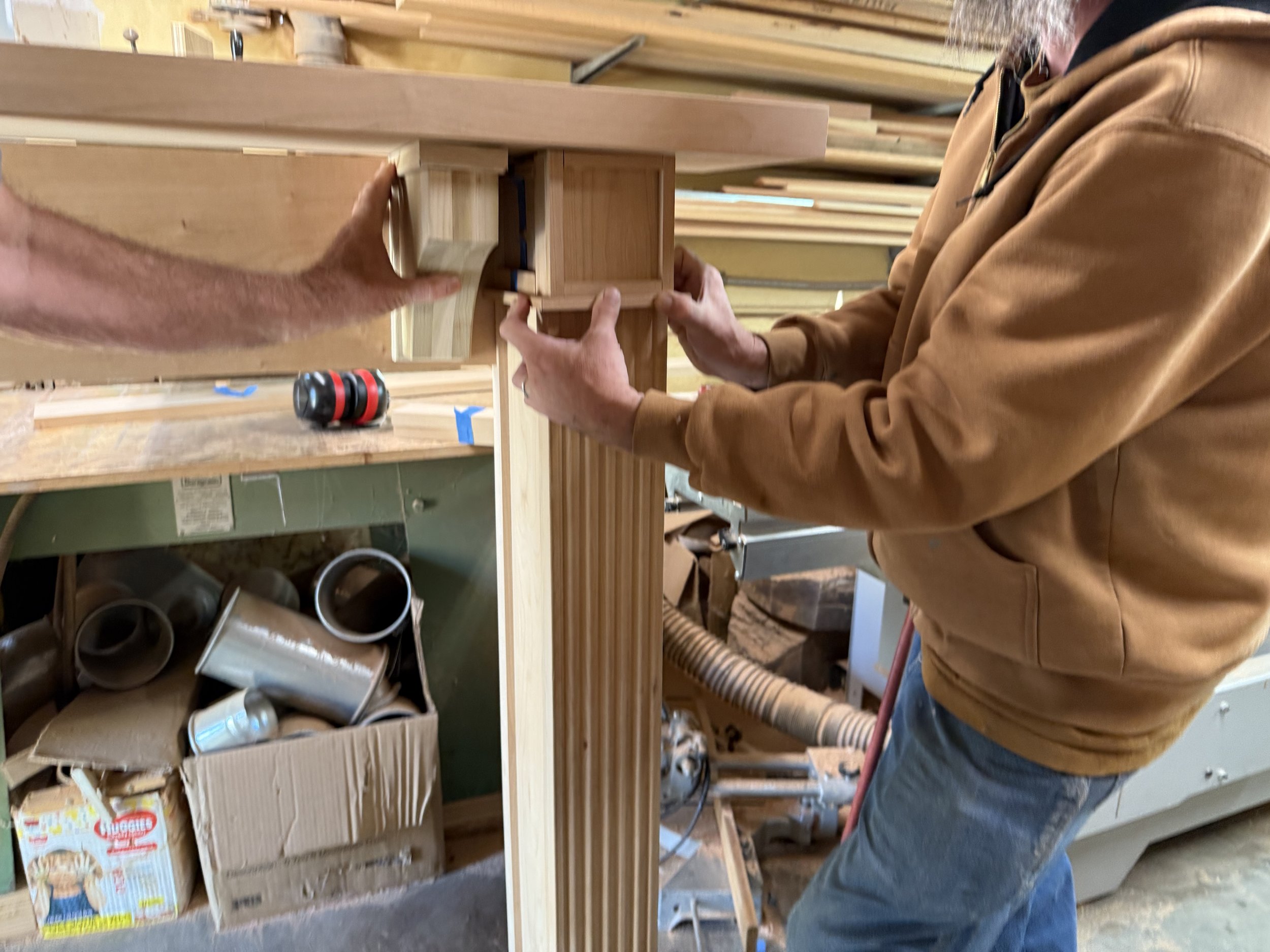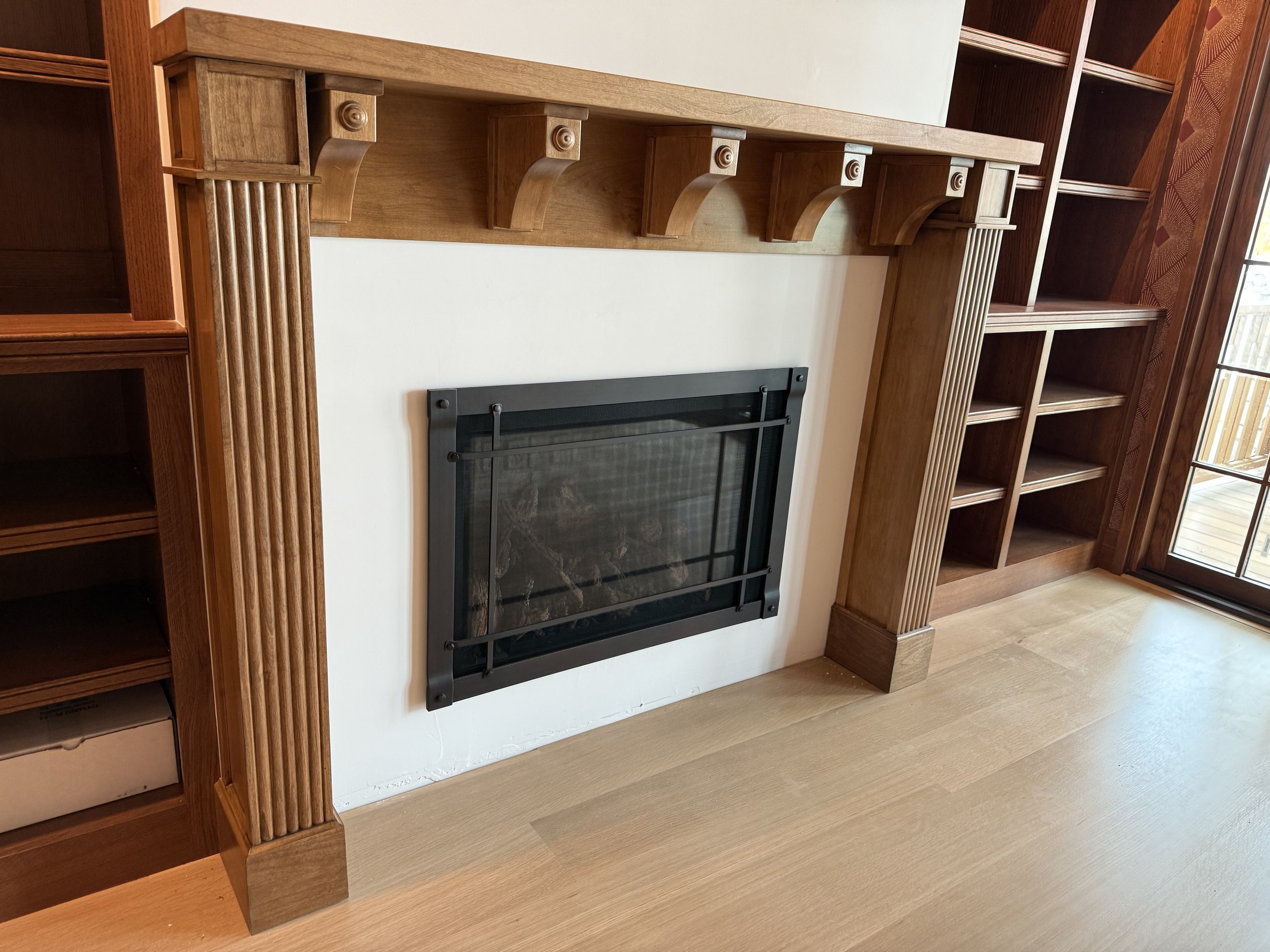REMODEL: Mantle Baby!
The Mad Woodchuck sketch based of my oringal sketch.
HK5Corner originally had a fireplace right smack dab in the middle of the wall facing the backyard patio in the Living Room. One of the first to do items on our remodel wish list was to move the fireplace. While some homes are getting rid of fireplaces, we opted to keep one. With our master bedroom in the front of the house being turned into a sitting room for reading and getting away from all the noise. We decided the it was the perfect room for the fireplace.
With new building codes these days, and most of California forbidding the installation of a wood burning fireplaces. We were stuck with installing a gas fireplace. What I love is for new builds they’ve actually outlawed gas ranges but still allow gas fireplaces. Luckily for us, since we are model, our gas line will piping to my gas range, which I am not giving up. My first gas range was in my first apartment in Providence and I’ve had one ever since. Prefer cooking on them over a electric range. Thankfully our contractor connected us with a company that not only did gas fireplaces, but windows. When we were in the early planning stages of the plans, our architect was insistent a local company that was located in the south bay, was best prices and best options.
Lesson here, always get a second opinion or bid. Before we found the right window company, from the start, working with that company felt like a chore. Originally, I wanted the really expensive built windows for the house but Marvin gave us a better option and look. All window companies carry almost all of the same brands. If you are on a strict budget, Milgard is your best option, if you have some wiggle room in that budget, then you want Andersen. The next level up with more customization, and built in the US, is Marvin & La Cantina. The top of line are the steel and iron custom build windows. The look amazing but Marvin and La Cantina can get you a similar look at a fraction of the cost
My orginal sketch.
Back to the fireplace. I knew I wanted the room to feel cozy and almost period looking. For this room, I always went back to a reference photo I used as the basis for this room. Couple years back, Amanda Brooks started posting photos of her cottage in the Cotswolds. I have dreams of this cottage and living in the Cotswolds. I blame the Vicar of Dibley and Larkrise. Her living room, with its low ceiling beams and the flanking bookcases around the fire are amazing.
With the inspiration set, we finally settled on a contractor and come to find out, we were being uncharged greatly with our initial order for the ritzy window company. We moved over to California Window and Fire thanks to our contractor and saved so much money. One could even say the savings paid for all the marble we used on the first floor of the house. Working with California Window & Fire was very easy, and quick. With the fireplace unit set. Then came the mantle.
Initially I was working with our cabinet maker on the design for the mantle. I was also working with a local small woodworking company that two dear friends highly recommended. The Mad Woodchuck, is a familiar local name, and family owned company. Initially I hired them to build a window for the interior of Clem’s office, check out that post here. Then with the design process stalled for the mantle, I need someone who was quick on their toes, and the Fernandez family were extremely quick with turnaround with the window. The mantle is set and read for the tile surround. The tile design will be coming in the new year.
The finished product minus the tile surround.
I met with Kevin and his wife Rebecca on site and the mantle design process kicked off. Within a few weeks, I received the initial design with in a few weeks, and they truly got my initial vision and added their own spin on the details. Construction of the mantle went just as fast as the window construction. Kevin’s sons were onsite in less than a month to install the mantle. I choose to do the mantle in a different wood to contrast the white oak floors, bookcases and beams. Our or original kitchen cabinets were Alder and I’ve loved that wood ever since. The mantle is done in alder and I requested it to be stained in brown stain, to create a three stain combo in the room. This way the mantle looks like it was done at a different period of time.
The mantle is about two extra inches deeps, and I echo’d the fluted paneling around the sitting room door in the mantle. After it was installed you might notice a slight change of the mantle. We added a trim along the sides of the mantle legs, that is used on the base of the legs. The five corbels seen under the mantle shelf, are nod to HK5. Before you ask, what about the dog. The dog doesn’t count, it’s not one of my kids. The mantle shelf is extra deep to help with holiday decorations. This mantle is amazing and I cannot wait to see it age. Granted I won’t be around I am sure in forty years.











